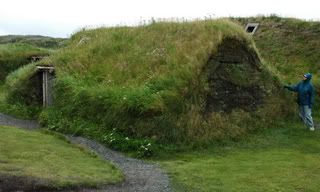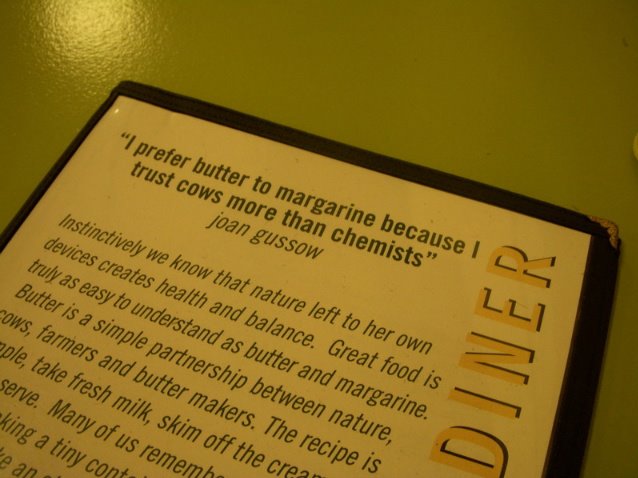
(from the Nebraska Historical Society)
This is a reconstruction of a Viking settlement in Newfoundland:

This is an example of a potentially longer-lasting design. The A-frame is more of a natural form than a cabin-type design, and you can see that the living roof connects seamlessly with the ground. This will be much more resilient than the previous example to natural elements like rain, wind and earthquakes.
In rare cases colonial North American sod houses have lasted an unusually long time, due to original innovations in design by individual builders. An example of this is the Addison Sod House in Saskatchewan, which is over a century old!
Today, this type of organic building - cutting large blocks of sod out of pastures or prairies to use as the primary component for walls - is not ecologically viable, and the same effect and functionality can be achieved avoided by using cob for walls.
***
The term "earth shelter" does not necessarily refer to a house made entirely of sod, although I suppose it could be. Earth shelter building usually takes advantage of the features of the landscape in order to construct a dwelling that is recessed into a hill or partially underground. Indeed, living sod is of utmost importance to earth shelter ecology; grass is inevitably the vegetative ground cover that holds the soil together as well as keeping it cool, managing rainfall, etc. Living sod is an excellent insulator. Moreover, these types of shelters utilize the thermal mass of the earth extremely efficiently. In principle, the earth is always around 55° Farenheit at a depth of approximately 40 inches (those numbers are probably slightly different in tundra and the antarctic). This geothermal temperature is very static regardless of the changing weather conditions above the ground. Even a house that is built completely above the ground can take advantage of the thermal mass principle by earth berming, in which earth is excavated and piled in a slope against the walls (and then inevitably seeded with grass or some combination of ground covers). A popular earth shelter design involves having three recessed, or bermed, walls and one exposed wall, usually south facing so as to take advantage of passive solar heating.
Example:

A stone house on a dairy farm I apprenticed at just had one bermed wall on the back side, and they only benefited from it!
As with most building methods, there are climate-specific challenges for earth shelters. But in any case they alleviate the need to invest in extra energy to both heat and cool the dwelling space when the outdoor temperature fluctuates, which is something that - in a temperate, 4-season climate like Vermont - we are faced with annually.



2 comments:
I want to live in that last one. It's the first time a photo has been put to my dream.
Thanks, quack
Just watched a show on Earth Ships in NM, and they went far far beyond just your basic bermed walls. It was amazing. I'd read about and seen pictures of earth houses, but to see one "in motion" (not static pictures) was awe inspiring.
They were a combination of rammed earth and rubber tire walls, and the lengths gone to, to conserve, were outstanding. A six stage water catchment/recycling process was the most interesting.
Post a Comment